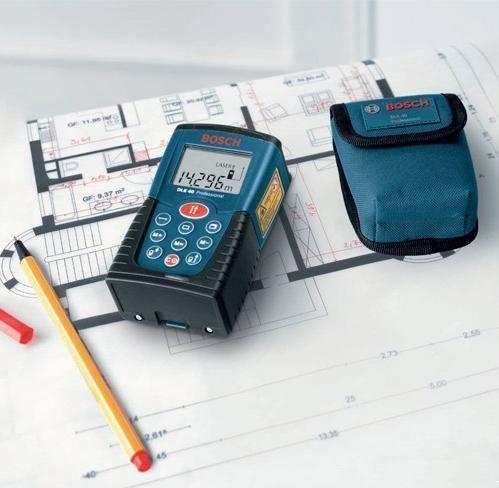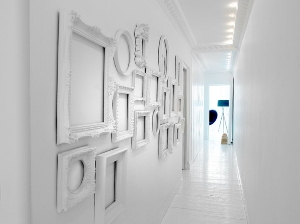 We perform measurements of space, apartments, offices, shops, restaurants, warehouses and other commercial premises in Kiev and Kiev region.
We perform measurements of space, apartments, offices, shops, restaurants, warehouses and other commercial premises in Kiev and Kiev region.Measurements of premises, redevelopment of premises, space planning in AutoCAD (ArchiCAD), adaptation drawings and translation of drawings, calculation of areas.
Drawings are executed in the program AutoCAD. Drawings can be provided in both paper and electronic form. Possible format pdf, jpg format and AutoCAD (dwg).
| Example of measured drawings |
Interior Design Kiev
 Interior Design in Kiev can be made in different styles, it will be your style. Classic, modern, minimalist, chalet or eco style ...!
Proper zoning, space and light will feel the comfort and convenience at any time of day, but the correct layout of utilities - confidence and reliability.
Interior Design in Kiev can be made in different styles, it will be your style. Classic, modern, minimalist, chalet or eco style ...!
Proper zoning, space and light will feel the comfort and convenience at any time of day, but the correct layout of utilities - confidence and reliability.
| Examples of interior design |
Contacts
Project Manager, Engineer
Dennis Valevtinovich

Adress: Kiev
Kievrem











